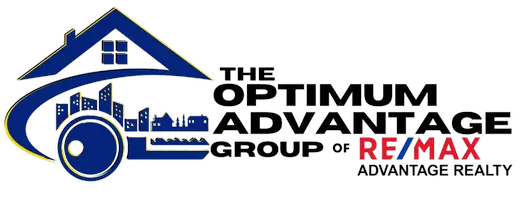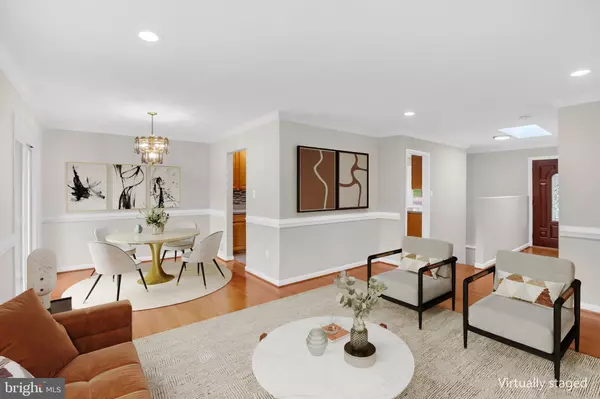Bought with Maria-Fernanda Valdez • Spring Hill Real Estate, LLC.
$490,000
$485,000
1.0%For more information regarding the value of a property, please contact us for a free consultation.
5 Beds
3 Baths
2,320 SqFt
SOLD DATE : 09/19/2025
Key Details
Sold Price $490,000
Property Type Single Family Home
Sub Type Detached
Listing Status Sold
Purchase Type For Sale
Square Footage 2,320 sqft
Price per Sqft $211
Subdivision Whitfield Gardens
MLS Listing ID MDPG2163782
Sold Date 09/19/25
Style Ranch/Rambler
Bedrooms 5
Full Baths 3
HOA Y/N N
Abv Grd Liv Area 1,200
Year Built 1967
Available Date 2025-08-20
Annual Tax Amount $4,825
Tax Year 2024
Lot Size 6,907 Sqft
Acres 0.16
Property Sub-Type Detached
Source BRIGHT
Property Description
New listing! Move-in ready and full of charm, this terrific home offers two fully finished levels of comfortable living space. The main level features an open floor plan with gleaming hardwood floors, a spacious eat-in kitchen with sleek stainless steel appliances, and slider to a spacious back deck overlooking the fenced yard. You'll also find three bedrooms on this level plus two full baths, including a primary suite with its own en suite bathroom. The lower level has been fully renovated, complete with a kitchenette, two additional bedrooms, and a full bathroom—perfect for guests, in-laws, or extra living space. Welcome home!
Location
State MD
County Prince Georges
Zoning RSF65
Rooms
Basement Other
Main Level Bedrooms 3
Interior
Interior Features Kitchen - Table Space, Kitchen - Eat-In, Dining Area, Primary Bath(s), Wood Floors, Floor Plan - Traditional
Hot Water Natural Gas
Heating Central
Cooling Central A/C
Fireplace N
Heat Source Natural Gas
Exterior
Garage Spaces 2.0
Water Access N
Roof Type Asphalt
Accessibility None
Total Parking Spaces 2
Garage N
Building
Story 2
Foundation Other
Sewer Public Sewer
Water Public
Architectural Style Ranch/Rambler
Level or Stories 2
Additional Building Above Grade, Below Grade
New Construction N
Schools
School District Prince George'S County Public Schools
Others
Senior Community No
Tax ID 17202184604
Ownership Fee Simple
SqFt Source 2320
Special Listing Condition Standard
Read Less Info
Want to know what your home might be worth? Contact us for a FREE valuation!

Our team is ready to help you sell your home for the highest possible price ASAP









