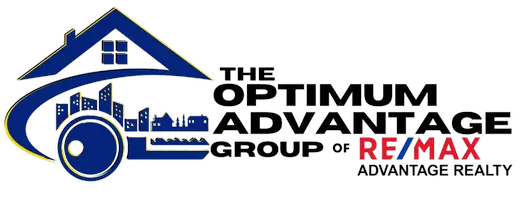Bought with Ryan S Lowe • RE/MAX Centre Realty
$390,000
$385,000
1.3%For more information regarding the value of a property, please contact us for a free consultation.
3 Beds
3 Baths
2,337 SqFt
SOLD DATE : 06/06/2025
Key Details
Sold Price $390,000
Property Type Condo
Sub Type Condo/Co-op
Listing Status Sold
Purchase Type For Sale
Square Footage 2,337 sqft
Price per Sqft $166
Subdivision Rosewood Cove
MLS Listing ID PACE2514814
Sold Date 06/06/25
Style Ranch/Rambler
Bedrooms 3
Full Baths 3
Condo Fees $210/mo
HOA Y/N N
Abv Grd Liv Area 1,687
Year Built 2012
Annual Tax Amount $4,141
Tax Year 2024
Lot Dimensions 0.00 x 0.00
Property Sub-Type Condo/Co-op
Source BRIGHT
Property Description
Prepare to Be Impressed—This Rosewood Cove Condo is a Total Show Stopper. Experience the convenience of seamless single-level living in this beautifully upgraded condo, tucked away in the tranquil Rosewood Cove community on the outskirts of historic downtown Bellefonte. Located just off Blanchard Street & within than 2 miles from I-99, this prime location offers a quick commute to State College & Penn State University while enjoying a peaceful, tree-lined setting. Inside, you'll discover an open-concept floor plan with gleaming hardwood floors throughout most of the main level. The inviting Great Room features a soaring vaulted ceiling, recessed lighting, ceiling fan & a cozy propane fireplace, perfect for both relaxing & entertaining. The adjoining dining area includes a sliding glass door that opens to an oversized tiered rear deck with a retractable awning, ideal for enjoying summer days & overlooks the private back yard. The kitchen is as stylish as it is functional, boasting granite countertops, ceramic tile backsplash, crisp white cabinetry, a breakfast bar & comes complete with included stainless appliances. There is a convenient laundry area, with included washer & dryer, a handy pantry & a door that provides direct access to the attached 2-car garage, making daily tasks a breeze. The first-floor owner's suite offers a vaulted ceiling, walk-in closet & a private full bath with tile flooring & a walk-in shower. 2 additional main-level bedrooms & a second full bath provide flexible space for guests or home office needs. Downstairs, the finished walk-out lower level adds a generous rec room with luxury vinyl plank flooring, third full bath & abundant unfinished storage space. Additional features include central vacuum, a new HVAC system (2023), water softener & radon mitigation system. The low monthly condo fee covers exterior building maintenance, exterior insurance, lawn care, snow removal & refuse, making this home an ideal choice for those with a busy lifestyle or anyone looking to enjoy low-maintenance living in a serene setting.
Location
State PA
County Centre
Area Spring Twp (16413)
Zoning R-4
Rooms
Other Rooms Dining Room, Primary Bedroom, Bedroom 2, Bedroom 3, Kitchen, Foyer, Great Room, Laundry, Recreation Room, Primary Bathroom, Full Bath
Basement Partially Finished, Walkout Stairs
Main Level Bedrooms 3
Interior
Interior Features Bathroom - Walk-In Shower, Central Vacuum, Dining Area, Entry Level Bedroom, Floor Plan - Open, Pantry, Primary Bath(s), Recessed Lighting, Upgraded Countertops, Walk-in Closet(s), Wood Floors, Window Treatments
Hot Water Electric
Heating Heat Pump(s)
Cooling Central A/C
Flooring Hardwood, Ceramic Tile, Luxury Vinyl Plank
Fireplaces Number 1
Fireplaces Type Gas/Propane
Fireplace Y
Heat Source Electric
Laundry Main Floor, Dryer In Unit, Washer In Unit
Exterior
Exterior Feature Deck(s)
Parking Features Garage - Front Entry
Garage Spaces 2.0
Amenities Available None
Water Access N
View Trees/Woods
Roof Type Shingle
Accessibility None
Porch Deck(s)
Attached Garage 2
Total Parking Spaces 2
Garage Y
Building
Lot Description Backs to Trees
Story 1
Foundation Active Radon Mitigation
Sewer Public Sewer
Water Public
Architectural Style Ranch/Rambler
Level or Stories 1
Additional Building Above Grade, Below Grade
Structure Type Dry Wall,Vaulted Ceilings
New Construction N
Schools
School District Bellefonte Area
Others
Pets Allowed Y
HOA Fee Include Ext Bldg Maint,Insurance,Lawn Maintenance,Snow Removal,Trash
Senior Community No
Tax ID 13-003-,034U,0150R
Ownership Condominium
Special Listing Condition Standard
Pets Allowed Dogs OK, Cats OK, Number Limit
Read Less Info
Want to know what your home might be worth? Contact us for a FREE valuation!

Our team is ready to help you sell your home for the highest possible price ASAP









