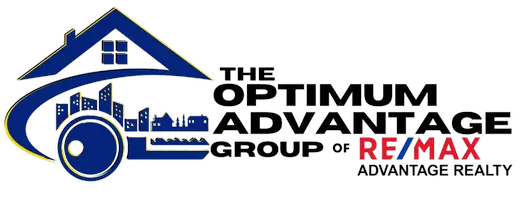Bought with Esther Rasaily • Coldwell Banker Realty
$465,000
$465,000
For more information regarding the value of a property, please contact us for a free consultation.
4 Beds
3 Baths
2,944 SqFt
SOLD DATE : 06/06/2025
Key Details
Sold Price $465,000
Property Type Single Family Home
Sub Type Detached
Listing Status Sold
Purchase Type For Sale
Square Footage 2,944 sqft
Price per Sqft $157
Subdivision Hepplewhite Estates
MLS Listing ID PAYK2081216
Sold Date 06/06/25
Style Colonial
Bedrooms 4
Full Baths 2
Half Baths 1
HOA Y/N N
Abv Grd Liv Area 2,944
Year Built 2013
Annual Tax Amount $8,623
Tax Year 2024
Lot Size 0.287 Acres
Acres 0.29
Property Sub-Type Detached
Source BRIGHT
Property Description
Thank you for taking the time to visit 2622 Chadbourne Drive in York. This unique two-story single-family home offers a distinctive interior with beautiful wood flooring throughout. The second floor features four spacious bedrooms, two full bathrooms, and the convenience of an upstairs laundry room. On the main level, you'll find a large kitchen with an island and eat-in area, a formal dining room, an office, and a welcoming family room. A gas fireplace is situated between the kitchen and family room, adding warmth and charm to the space. The lower level provides ample storage. Outside, a rear patio overlooks the level, fenced-in yard—perfect for relaxing, entertaining, or play. Additional highlights include a side-load two-car garage and a well-maintained macadam driveway.
Location
State PA
County York
Area Manchester Twp (15236)
Zoning RESIDENTIAL
Rooms
Other Rooms Dining Room, Kitchen, Family Room, Laundry, Office
Basement Full
Interior
Hot Water Natural Gas
Heating Forced Air
Cooling Central A/C
Fireplaces Number 1
Fireplaces Type Gas/Propane
Fireplace Y
Heat Source Natural Gas
Exterior
Parking Features Garage - Side Entry
Garage Spaces 3.0
Water Access N
Accessibility None
Attached Garage 3
Total Parking Spaces 3
Garage Y
Building
Story 2
Foundation Concrete Perimeter
Sewer Public Sewer
Water Public
Architectural Style Colonial
Level or Stories 2
Additional Building Above Grade, Below Grade
New Construction N
Schools
School District Central York
Others
Senior Community No
Tax ID 36-000-17-0108-00-00000
Ownership Fee Simple
SqFt Source Assessor
Special Listing Condition Standard
Read Less Info
Want to know what your home might be worth? Contact us for a FREE valuation!

Our team is ready to help you sell your home for the highest possible price ASAP









