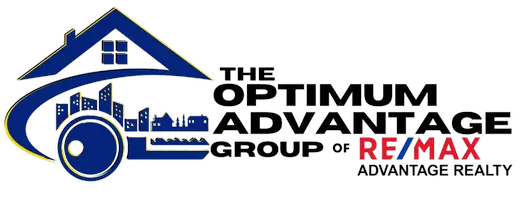Bought with Kenneth Van Every • Keller Williams Realty Wilmington
$270,000
$270,000
For more information regarding the value of a property, please contact us for a free consultation.
2 Beds
2 Baths
1,250 SqFt
SOLD DATE : 06/05/2025
Key Details
Sold Price $270,000
Property Type Townhouse
Sub Type Interior Row/Townhouse
Listing Status Sold
Purchase Type For Sale
Square Footage 1,250 sqft
Price per Sqft $216
Subdivision Woodmill
MLS Listing ID DENC2081088
Sold Date 06/05/25
Style Bi-level
Bedrooms 2
Full Baths 1
Half Baths 1
HOA Fees $40/mo
HOA Y/N Y
Abv Grd Liv Area 1,250
Year Built 1984
Available Date 2025-05-06
Annual Tax Amount $1,899
Tax Year 2024
Lot Size 2,613 Sqft
Acres 0.06
Lot Dimensions 20.00 x 129.30
Property Sub-Type Interior Row/Townhouse
Source BRIGHT
Property Description
Welcome Home to 7 Ingrid Ct, a delightful townhouse nestled in the heart of Wilmington, DE, within the sought-after Woodmill community. This beautifully maintained home offers the perfect blend of comfort and convenience. Featuring 2 cozy bedrooms, including an owner's suite that boasts a walk-in closet with a window, providing ample natural light, and 1.5 modern bathrooms. This home includes the warmth of a fireplace, an inviting space for gathering around during chilly evenings. A backyard with a deck perfect for entertaining with ample yard space, and a 1-car attached garage. This home is located close to local amenities, shopping, dining, and major highways.
Don't miss out on this fantastic opportunity to own a charming townhouse in the Woodmill community. Schedule your viewing today and make 7 Ingrid Ct your new home!
Location
State DE
County New Castle
Area Elsmere/Newport/Pike Creek (30903)
Zoning NCTH
Rooms
Basement Daylight, Partial, Unfinished
Interior
Interior Features Walk-in Closet(s)
Hot Water Natural Gas
Cooling Central A/C
Fireplace N
Heat Source Natural Gas
Exterior
Garage Spaces 2.0
Water Access N
Accessibility None
Total Parking Spaces 2
Garage N
Building
Story 3
Foundation Block
Sewer No Septic System
Water Public
Architectural Style Bi-level
Level or Stories 3
Additional Building Above Grade, Below Grade
New Construction N
Schools
School District Red Clay Consolidated
Others
Pets Allowed Y
HOA Fee Include Common Area Maintenance
Senior Community No
Tax ID 08-043.40-513
Ownership Fee Simple
SqFt Source Assessor
Acceptable Financing Cash, Conventional, VA, FHA
Listing Terms Cash, Conventional, VA, FHA
Financing Cash,Conventional,VA,FHA
Special Listing Condition Standard
Pets Allowed No Pet Restrictions
Read Less Info
Want to know what your home might be worth? Contact us for a FREE valuation!

Our team is ready to help you sell your home for the highest possible price ASAP









