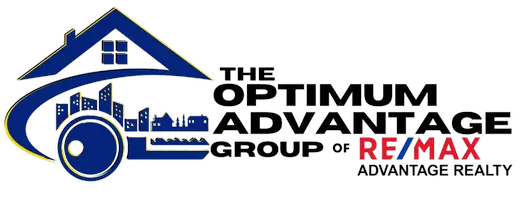
5 Beds
3 Baths
3,800 SqFt
5 Beds
3 Baths
3,800 SqFt
Open House
Sun Oct 12, 10:00am - 1:00pm
Key Details
Property Type Single Family Home
Sub Type Detached
Listing Status Coming Soon
Purchase Type For Sale
Square Footage 3,800 sqft
Price per Sqft $552
Subdivision Showfield
MLS Listing ID DESU2097120
Style Coastal,Craftsman
Bedrooms 5
Full Baths 3
HOA Fees $820/qua
HOA Y/N Y
Abv Grd Liv Area 3,800
Year Built 2019
Available Date 2025-10-10
Annual Tax Amount $3,391
Tax Year 2025
Lot Size 0.500 Acres
Acres 0.5
Property Sub-Type Detached
Source BRIGHT
Property Description
No detail was overlooked in the construction of this home. Enjoy peace of mind with upgrades that guarantee carefree living: a full fire suppression sprinkler system, whole-house generator, insulated and heated 2.5-car garage, dual HVAC systems, Andersen Series A windows, HardiePlank board-and-batten siding, an outdoor shower, and a fully conditioned crawl space with Bilco door access.
Step inside to find gorgeous design details including coffered ceilings in the great room, a striking stone fireplace flanked by built-ins, 8-6-4 white oak hardwood floors, and seamless indoor-outdoor living with a 3-season EZ Breeze porch. The kitchen is a chef's dream with custom Mouser cabinetry, quartz countertops, a six burner GE Monogram range, and a sizeable pantry for storage. An expansive first floor primary suite includes tray ceilings, dual shelved walk-in closets, a huge tiled walk in shower, and heated bathroom floors. A second bedroom/bathroom combination, dining space, laundry/mudroom, and a private office with modern sliding barn door complete the first floor. Upstairs, find 2 more bedrooms, a full bathroom, and a finished flex/bonus space or bedroom as well as walk-in storage and a delightful built-in reading nook.
Outdoors, entertain with ease on the spacious patio complete with built-in outdoor cooking and a cozy fire pit. The beautifully landscaped, fully fenced yard with open space views offers both privacy and tranquility —perfect for enjoying stunning Lewes sunsets from your porch or patio.
Showfield is Lewes' premier community east of Route 1, offering generously sized lots, resort-style amenities including a pool, cabana, clubhouse, walking trails, and scenic ponds. Just one mile from Lewes' charming downtown, with easy access to Cape Henlopen State Park, the Junction-Breakwater Trail, and the Cape May-Lewes Ferry, this home delivers not just a residence, but an unparalleled coastal lifestyle.
Location
State DE
County Sussex
Area Lewes Rehoboth Hundred (31009)
Zoning AR-1
Rooms
Other Rooms Primary Bedroom, Bedroom 2, Bedroom 3, Bedroom 4, Bedroom 5, Kitchen, Breakfast Room, Sun/Florida Room, Great Room, Laundry, Office, Bathroom 2, Bathroom 3, Primary Bathroom
Main Level Bedrooms 2
Interior
Interior Features Floor Plan - Open, Pantry, Sprinkler System, Upgraded Countertops, Wainscotting, Wood Floors, Walk-in Closet(s), Window Treatments, Wet/Dry Bar, Kitchen - Island, Kitchen - Gourmet, Entry Level Bedroom, Crown Moldings, Combination Kitchen/Living, Ceiling Fan(s), Built-Ins
Hot Water Tankless
Heating Forced Air
Cooling Central A/C
Flooring Ceramic Tile, Hardwood, Carpet
Fireplaces Number 1
Fireplaces Type Stone, Gas/Propane
Inclusions Window treatments, window seat cushion, tool cabinets, shelving, secondary refrigerator, and bike rack in garage. Indoor and outdoor furnishings available for separate purchase.
Equipment Built-In Microwave, Dishwasher, Dryer - Gas, ENERGY STAR Clothes Washer, Oven/Range - Gas, Range Hood, Six Burner Stove, Stainless Steel Appliances, Washer - Front Loading, Water Heater - Tankless, Refrigerator
Furnishings No
Fireplace Y
Window Features ENERGY STAR Qualified,Double Hung
Appliance Built-In Microwave, Dishwasher, Dryer - Gas, ENERGY STAR Clothes Washer, Oven/Range - Gas, Range Hood, Six Burner Stove, Stainless Steel Appliances, Washer - Front Loading, Water Heater - Tankless, Refrigerator
Heat Source Natural Gas
Laundry Main Floor
Exterior
Exterior Feature Deck(s), Patio(s), Porch(es)
Parking Features Oversized, Garage Door Opener, Garage - Side Entry, Built In, Inside Access
Garage Spaces 8.0
Fence Aluminum
Utilities Available Electric Available, Natural Gas Available, Phone Available, Cable TV Available, Sewer Available, Water Available
Amenities Available Club House, Common Grounds, Fitness Center, Jog/Walk Path, Pool - Outdoor, Swimming Pool
Water Access N
Roof Type Architectural Shingle,Asphalt
Accessibility None
Porch Deck(s), Patio(s), Porch(es)
Attached Garage 2
Total Parking Spaces 8
Garage Y
Building
Story 2
Foundation Crawl Space
Sewer Public Sewer
Water Public
Architectural Style Coastal, Craftsman
Level or Stories 2
Additional Building Above Grade
Structure Type Tray Ceilings,9'+ Ceilings
New Construction N
Schools
Elementary Schools Lewes
Middle Schools Frederick D. Thomas
High Schools Cape Henlopen
School District Cape Henlopen
Others
Pets Allowed Y
HOA Fee Include Common Area Maintenance,Pool(s),Reserve Funds,Road Maintenance,Trash,Recreation Facility
Senior Community No
Tax ID 335-08.00-1078.00
Ownership Fee Simple
SqFt Source 3800
Security Features Exterior Cameras,Fire Detection System,Security System,Sprinkler System - Indoor
Acceptable Financing Conventional, Cash
Horse Property N
Listing Terms Conventional, Cash
Financing Conventional,Cash
Special Listing Condition Standard
Pets Allowed No Pet Restrictions









