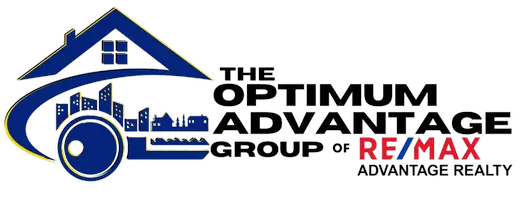
1 Bed
1 Bath
800 SqFt
1 Bed
1 Bath
800 SqFt
Key Details
Property Type Condo
Sub Type Condo/Co-op
Listing Status Active
Purchase Type For Sale
Square Footage 800 sqft
Price per Sqft $165
Subdivision Leisure World
MLS Listing ID MDMC2200936
Style Traditional,Unit/Flat
Bedrooms 1
Full Baths 1
Condo Fees $1,002/mo
HOA Y/N Y
Abv Grd Liv Area 800
Year Built 1967
Annual Tax Amount $957
Tax Year 2024
Property Sub-Type Condo/Co-op
Source BRIGHT
Property Description
Location
State MD
County Montgomery
Zoning PRC
Rooms
Main Level Bedrooms 1
Interior
Interior Features Combination Dining/Living, Dining Area, Entry Level Bedroom, Floor Plan - Open, Floor Plan - Traditional
Hot Water Electric
Heating Forced Air
Cooling Central A/C
Flooring Hardwood, Laminate Plank
Equipment Dishwasher, Disposal, Oven/Range - Electric, Range Hood, Refrigerator
Fireplace N
Appliance Dishwasher, Disposal, Oven/Range - Electric, Range Hood, Refrigerator
Heat Source Electric
Exterior
Utilities Available Cable TV
Amenities Available Art Studio, Cable, Common Grounds, Extra Storage, Fitness Center, Jog/Walk Path, Library, Picnic Area, Pool - Indoor, Pool - Outdoor, Reserved/Assigned Parking, Security, Tennis Courts
Water Access N
View Garden/Lawn, Street, Trees/Woods
Accessibility None
Garage N
Building
Story 1
Unit Features Garden 1 - 4 Floors
Foundation Slab
Sewer Public Sewer
Water Public
Architectural Style Traditional, Unit/Flat
Level or Stories 1
Additional Building Above Grade, Below Grade
New Construction N
Schools
School District Montgomery County Public Schools
Others
Pets Allowed N
HOA Fee Include Bus Service,Cable TV,Common Area Maintenance,Custodial Services Maintenance,Lawn Maintenance,Pool(s),Reserve Funds,Road Maintenance,Security Gate,Sewer,Snow Removal,Trash,Water
Senior Community Yes
Age Restriction 55
Tax ID 161303652198
Ownership Cooperative
SqFt Source 800
Acceptable Financing Cash, Conventional
Listing Terms Cash, Conventional
Financing Cash,Conventional
Special Listing Condition Standard









